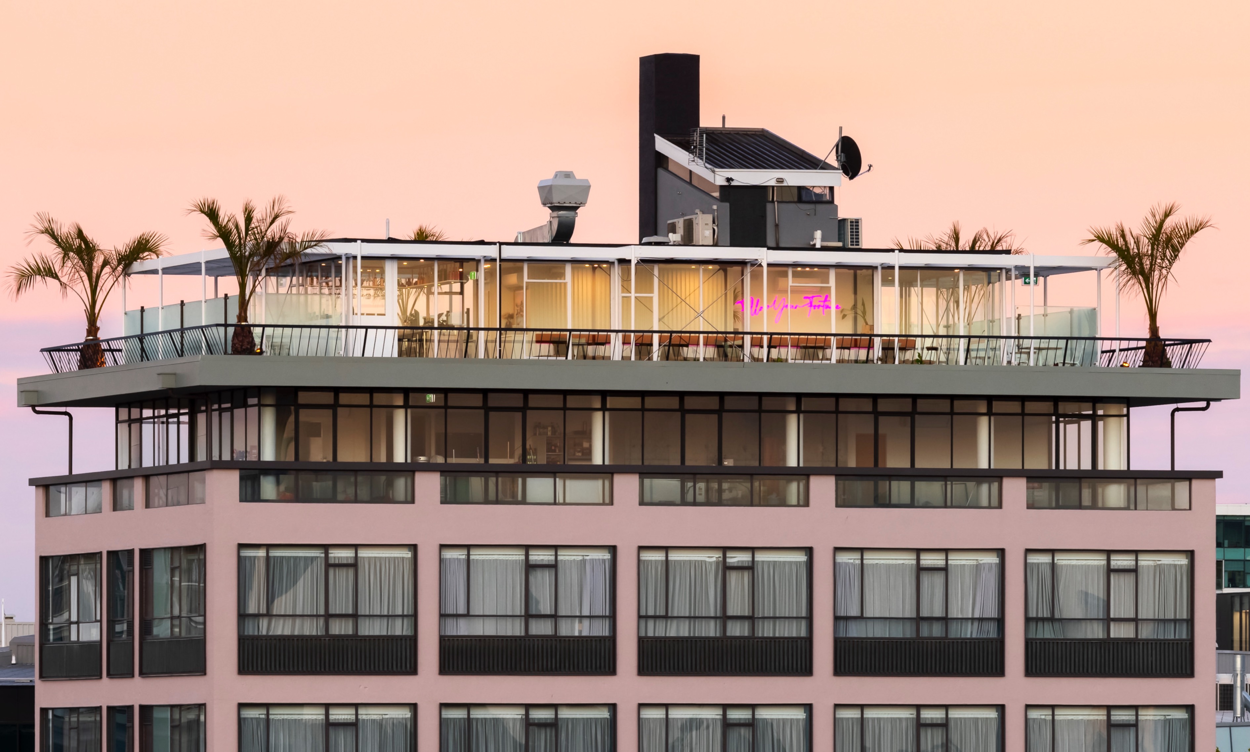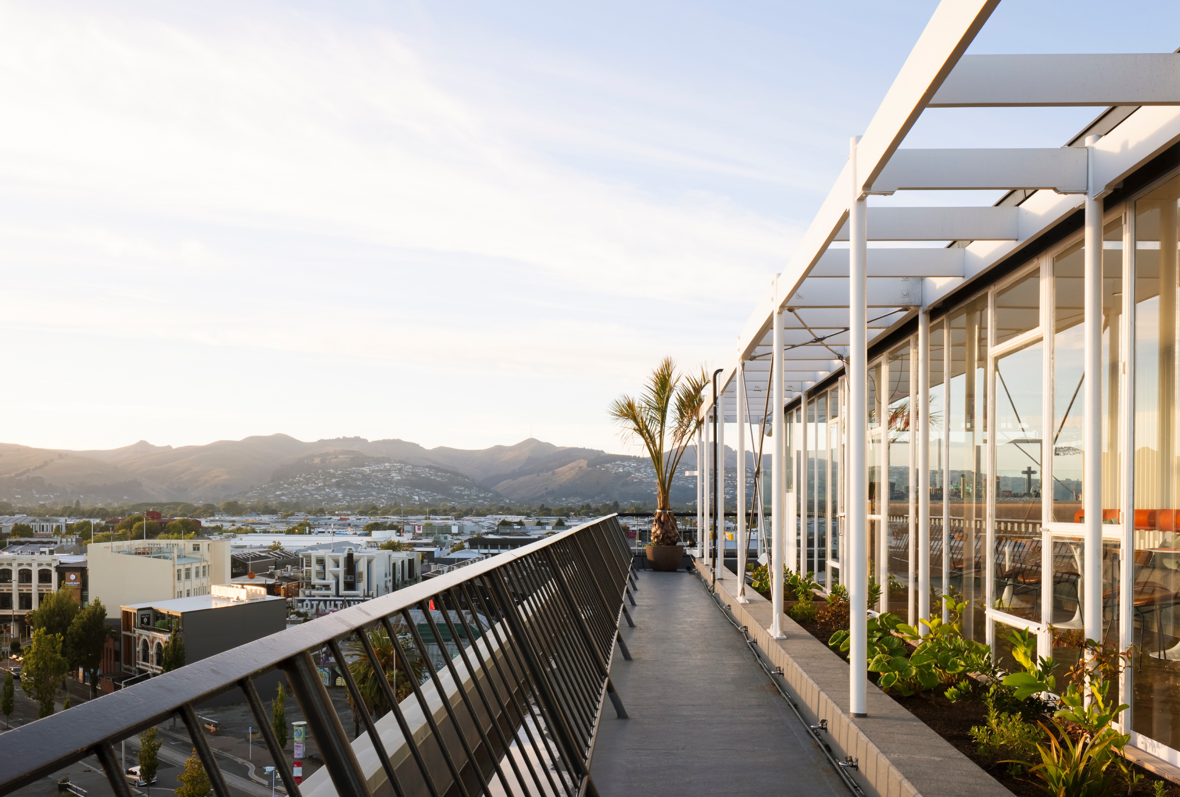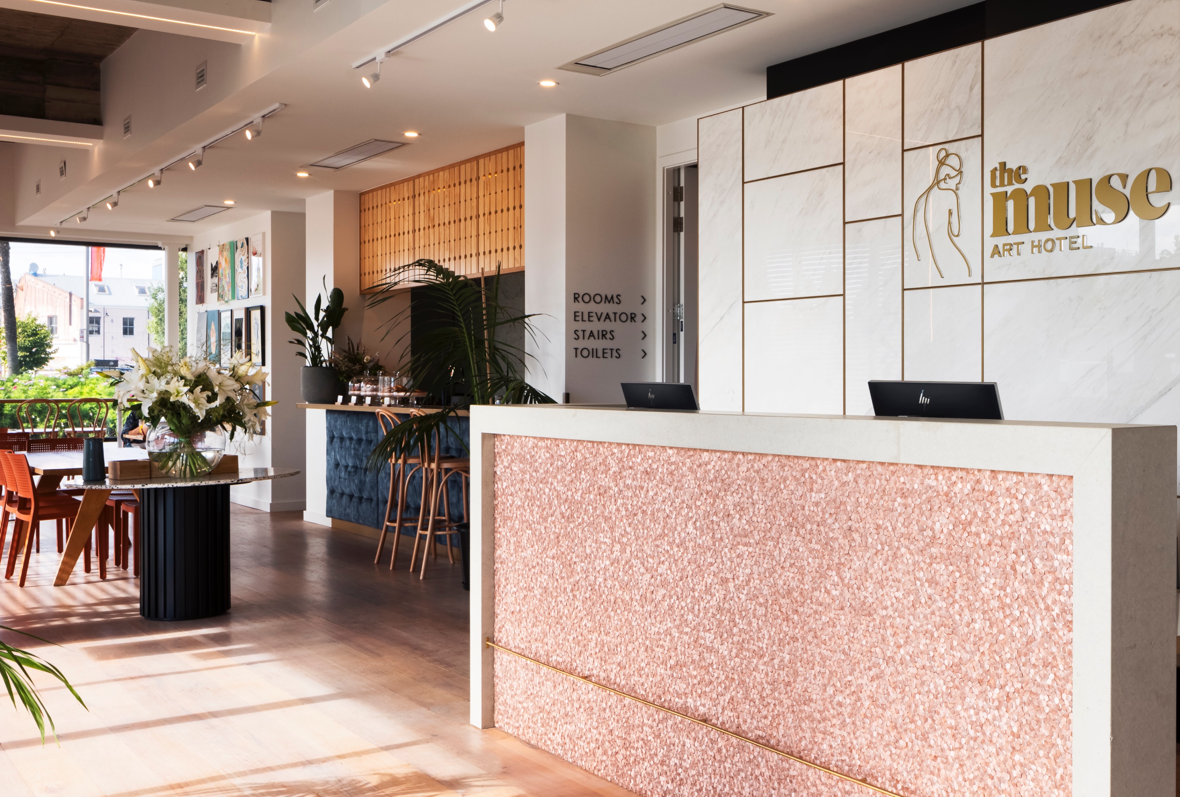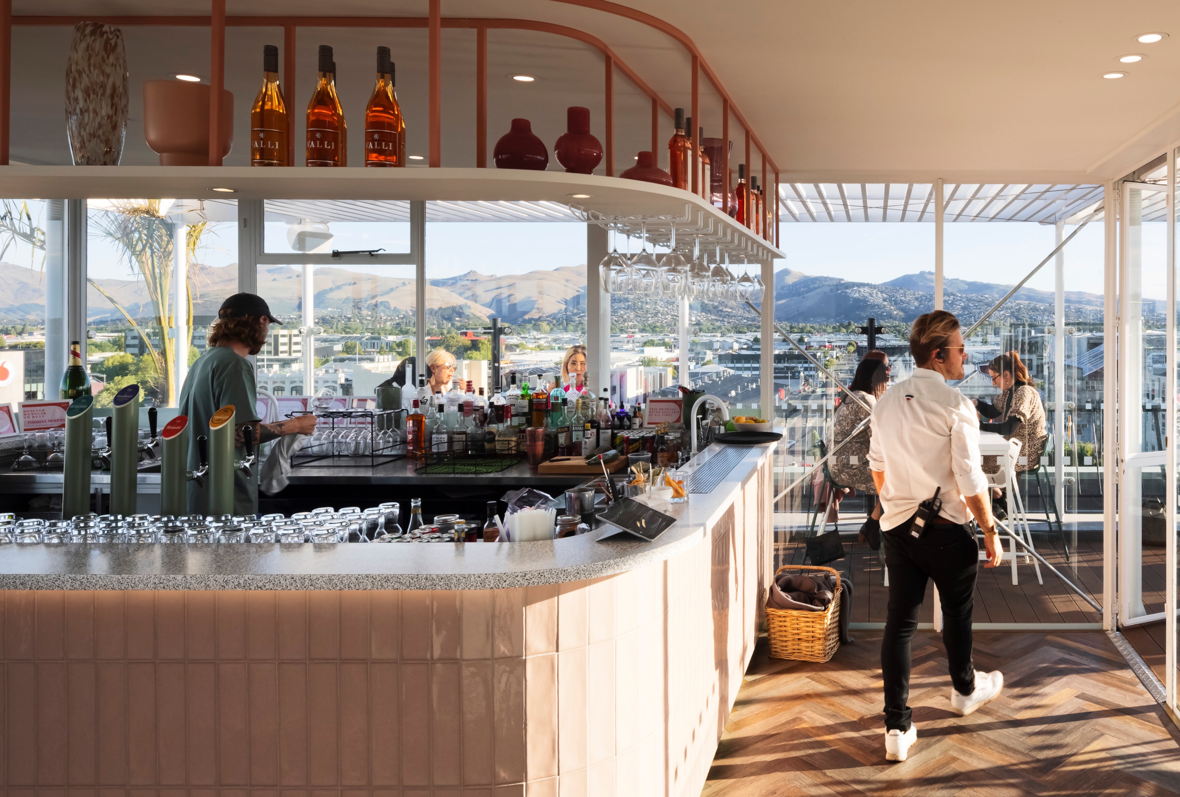
Muse Hotel
Formerly the Canterbury Building Society Building, designed in 1961 by Peter Bevan as one of his first commercial commissions, the building was half finished when Bevan set about redesigning the whole thing. The building stands as the last of Bevan’s commercial buildings left in the CBD.
The client brief was to save the building via strengthening and repurposing. Transforming the building from an old office building, into an inviting and enticing hotel and hospitality venue, while respecting the original intent of the building design required close collaboration with the hotel and bar operators.
Significant strengthening was needed Christchurch City Council awarding the building a grant for this work with the constraint that the strengthening work not be visible from the exterior. Retaining now non-compliant heritage features, in particular the penthouse balustrade, while also making the building a safe and leasable tenancy space. Restoring the exterior in a sympathetic way, while also giving the building a new type of tenant.
Materials, finishes and detailing was selected using reference to the 1960’s modern input Bevan had introduced to the project. Soft furnishings, paint and carpet provided an overlay for the hospitality tenants to make the space their own, without disrupting the original fabric or the building.


