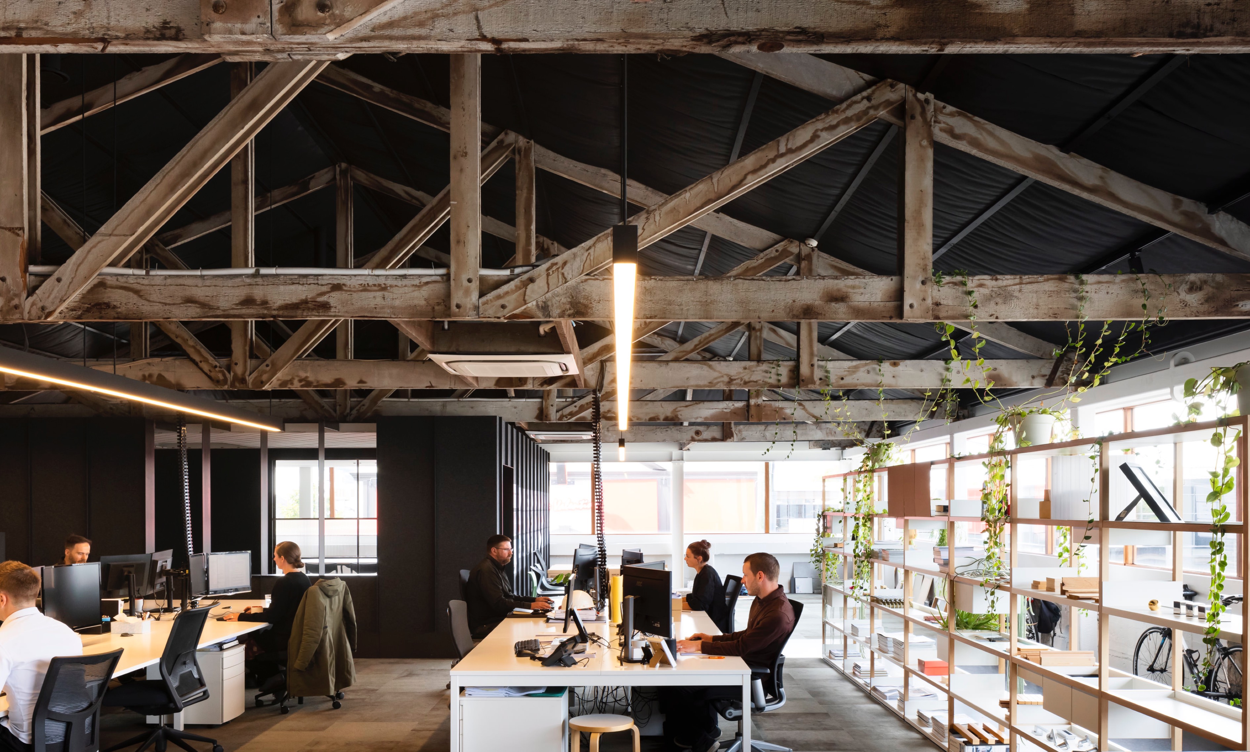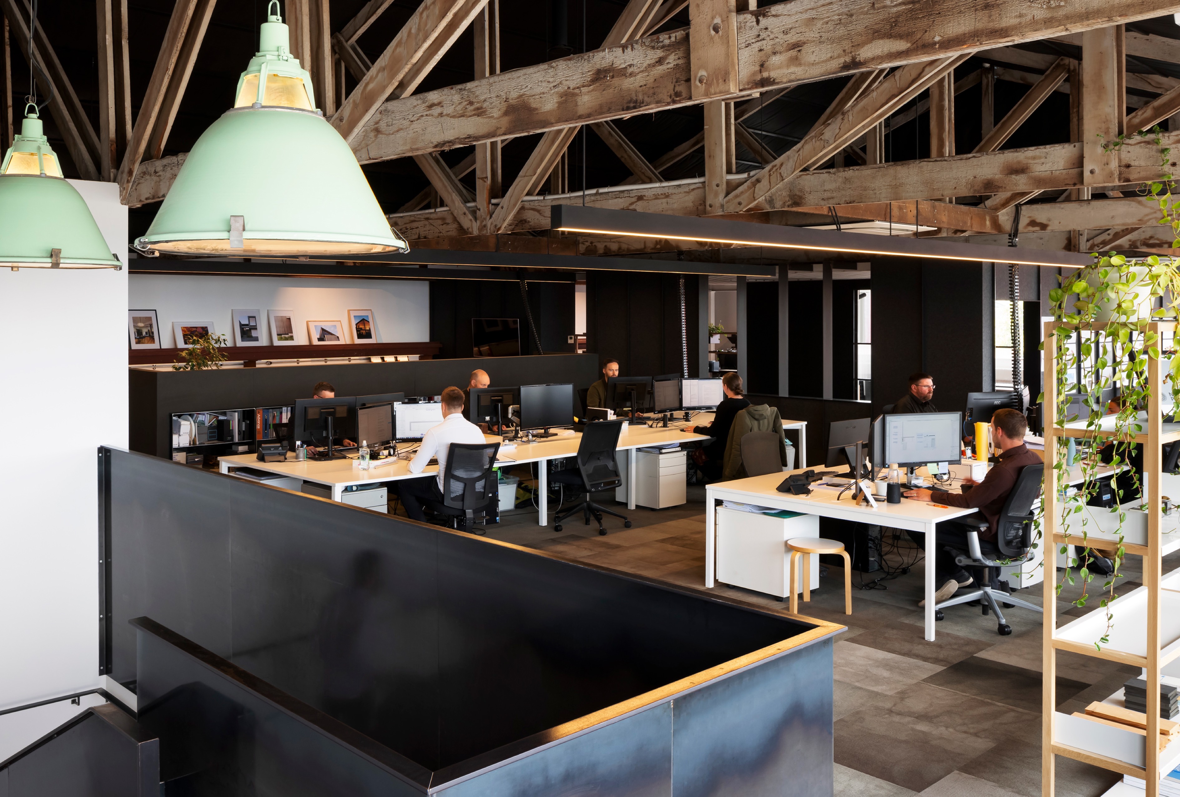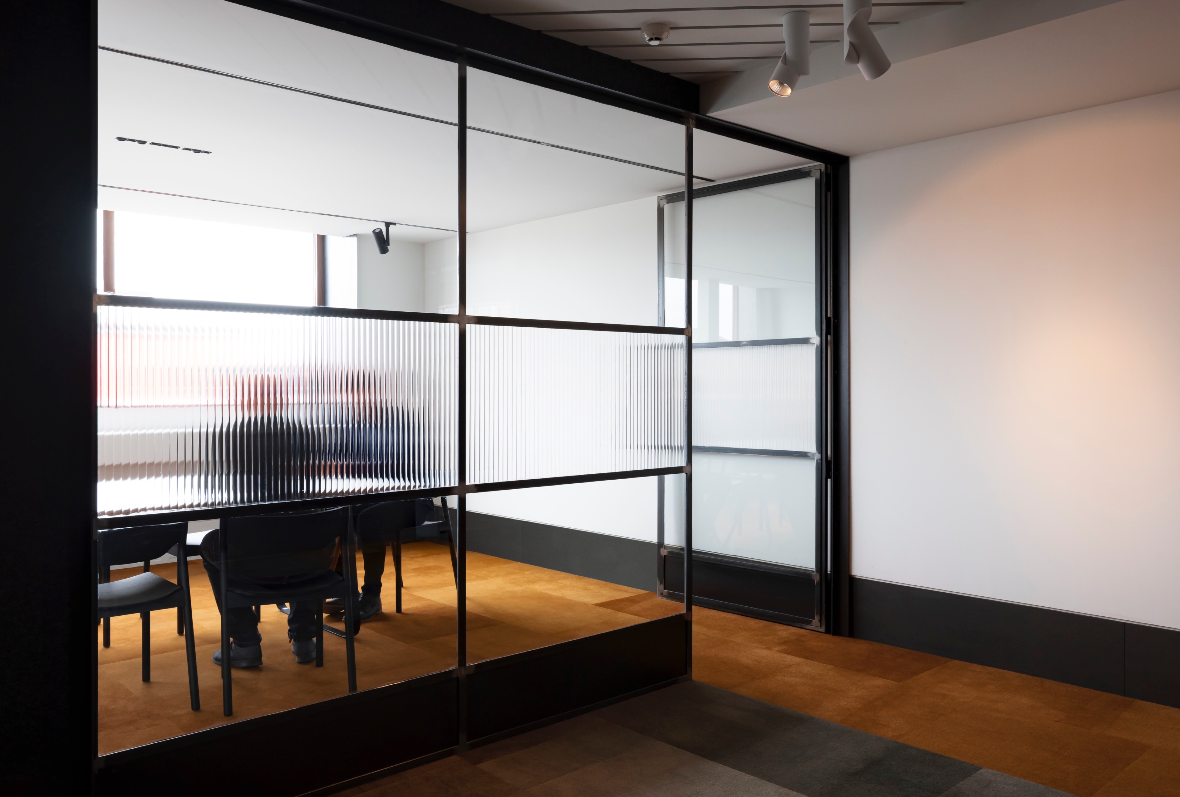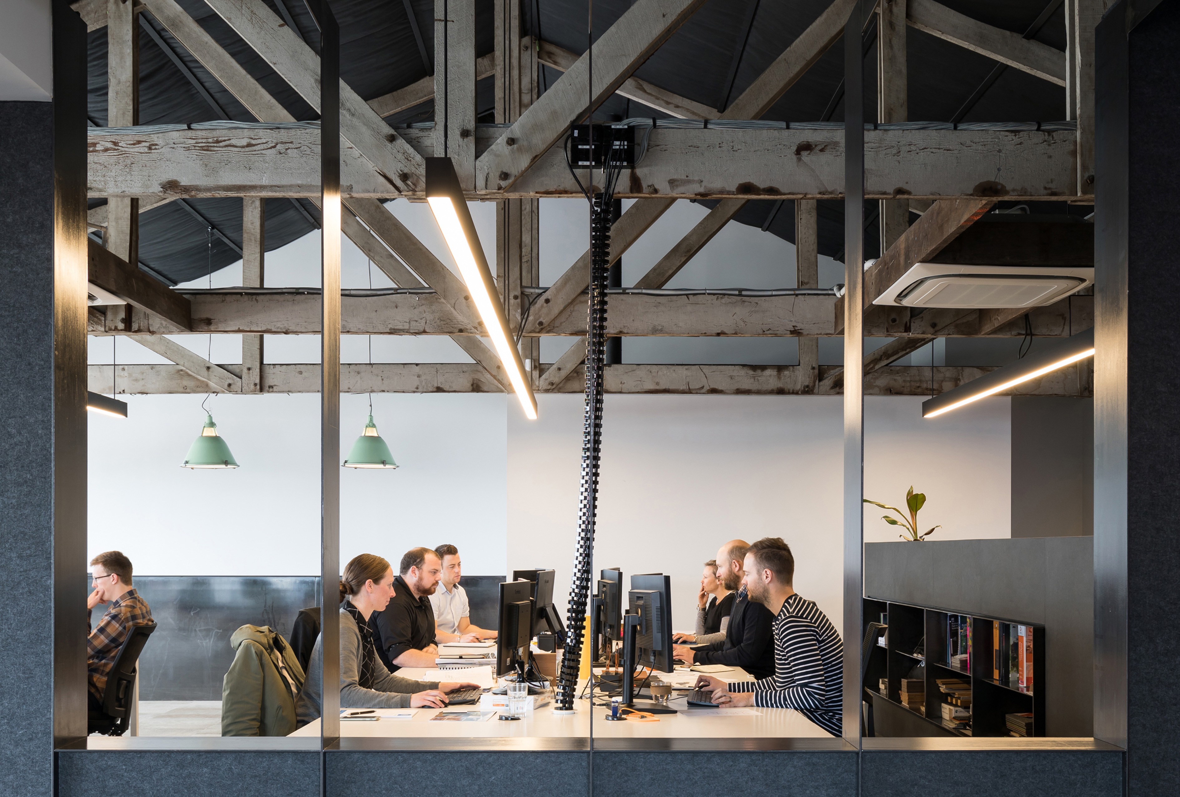
Three Sixty Studio
The Three Sixty Architecture studio is located on the first floor of The Yard — a mixed use commercial and hospitality space in the former McHarg’s book binders workshop on Mollet Square in the South Frame. We restored the entire building, and were able to secure a space in it for our studio.
Our internal brief was to provide a workplace that gave our staff space to work, good breakout spaces, a healthy environment and to act as a demonstration space to clients, showing different ideas on how to deal with materials, work styles, lighting and space planning. Daylight to staff is prioritised with open workspace having access to light and views. Breakout and meeting spaces are tucked around the edges allowing quiet areas for lunch, phone calls or meetings.
Our material palette is made up of existing building elements, with an overlay of sustainably conscious finishes. We wanted to emphasise the existing building as much as possible, and only applied paint to limited areas to enhance texture and materiality.
Reuse is at the heart of our studio – retaining the existing building and highlighting some of its more unique elements, such as its exposed trusses and crane gantry were critical in the selection of the space, and our design strived to highlight these elements, rather than cover them up in more material.


