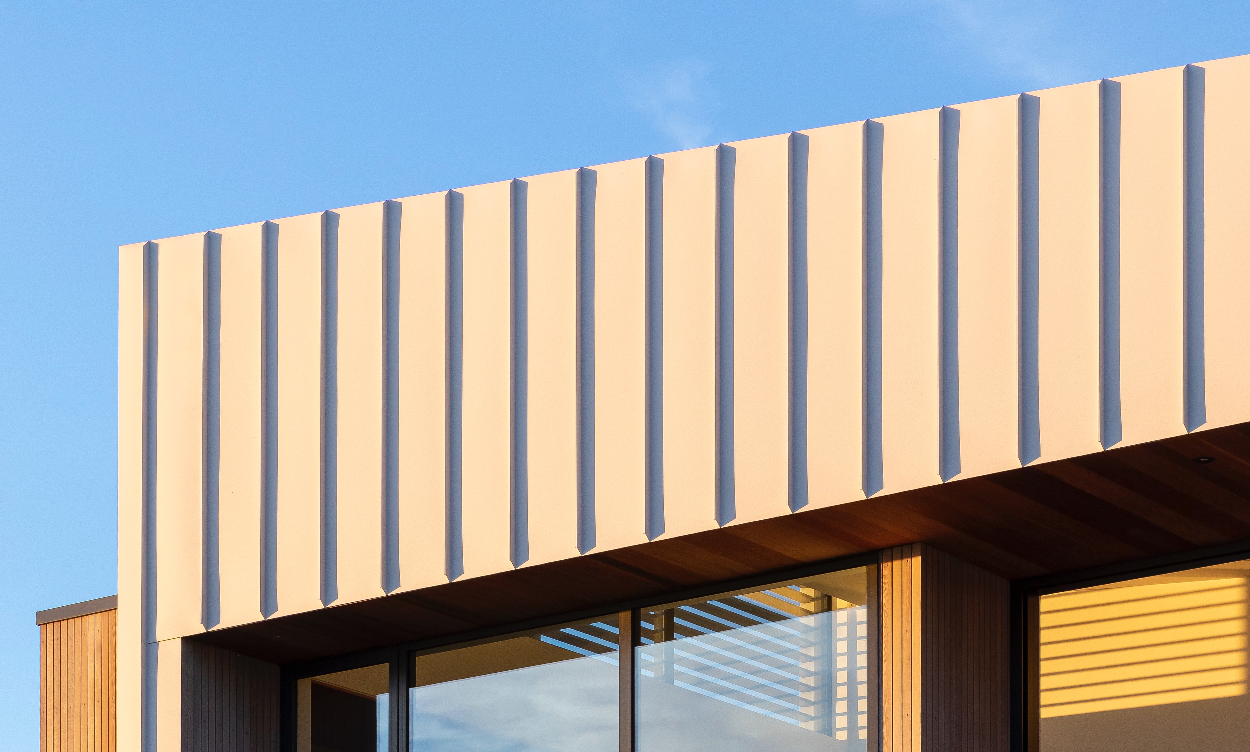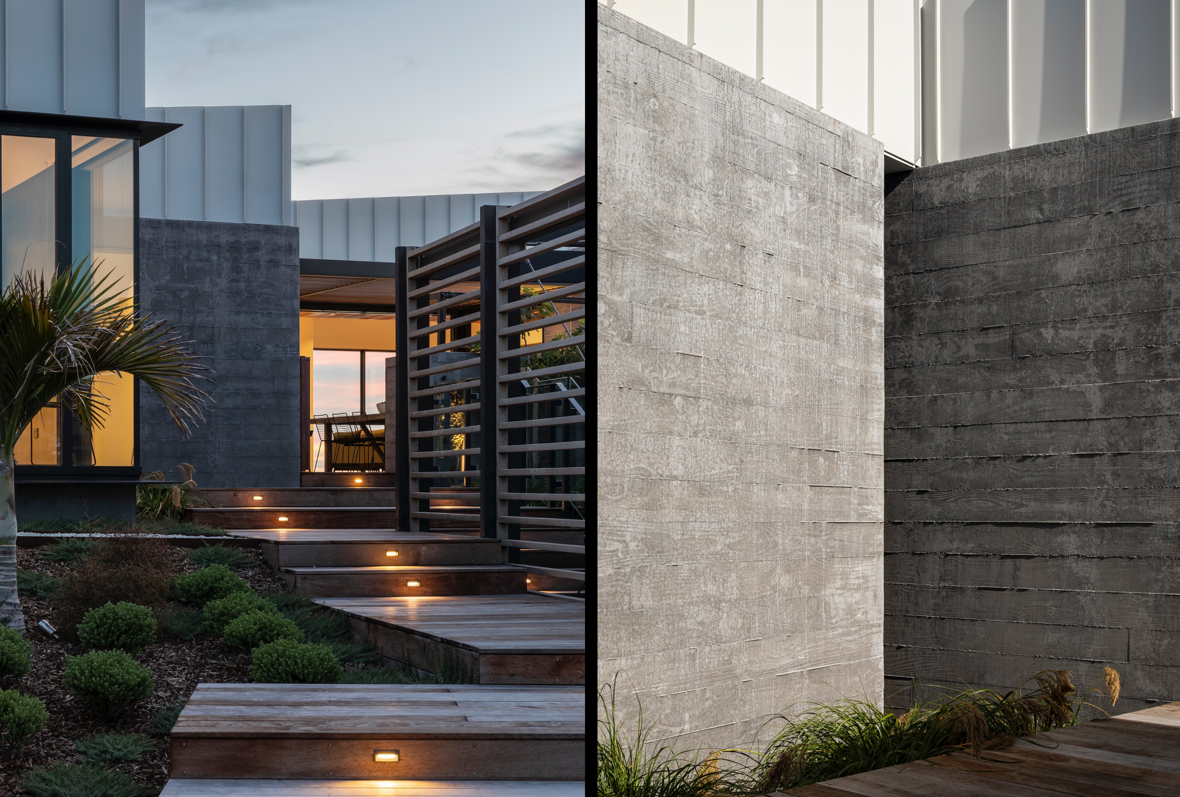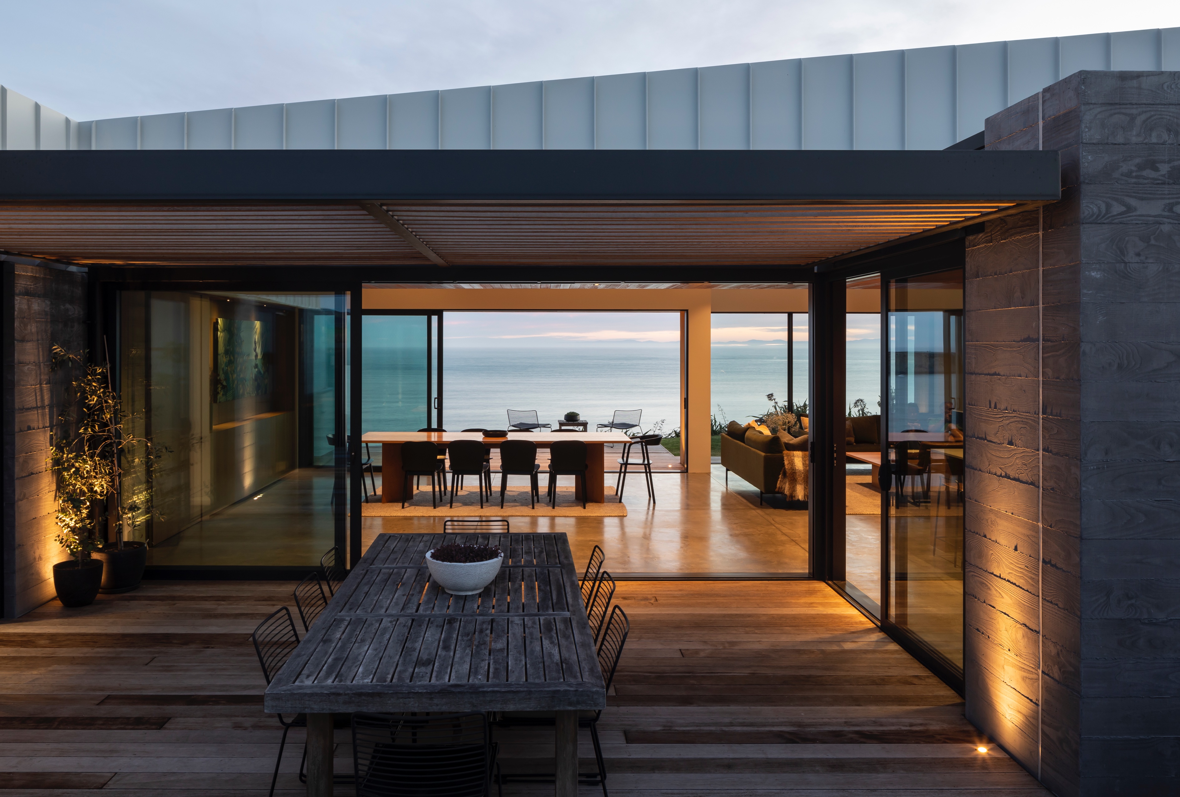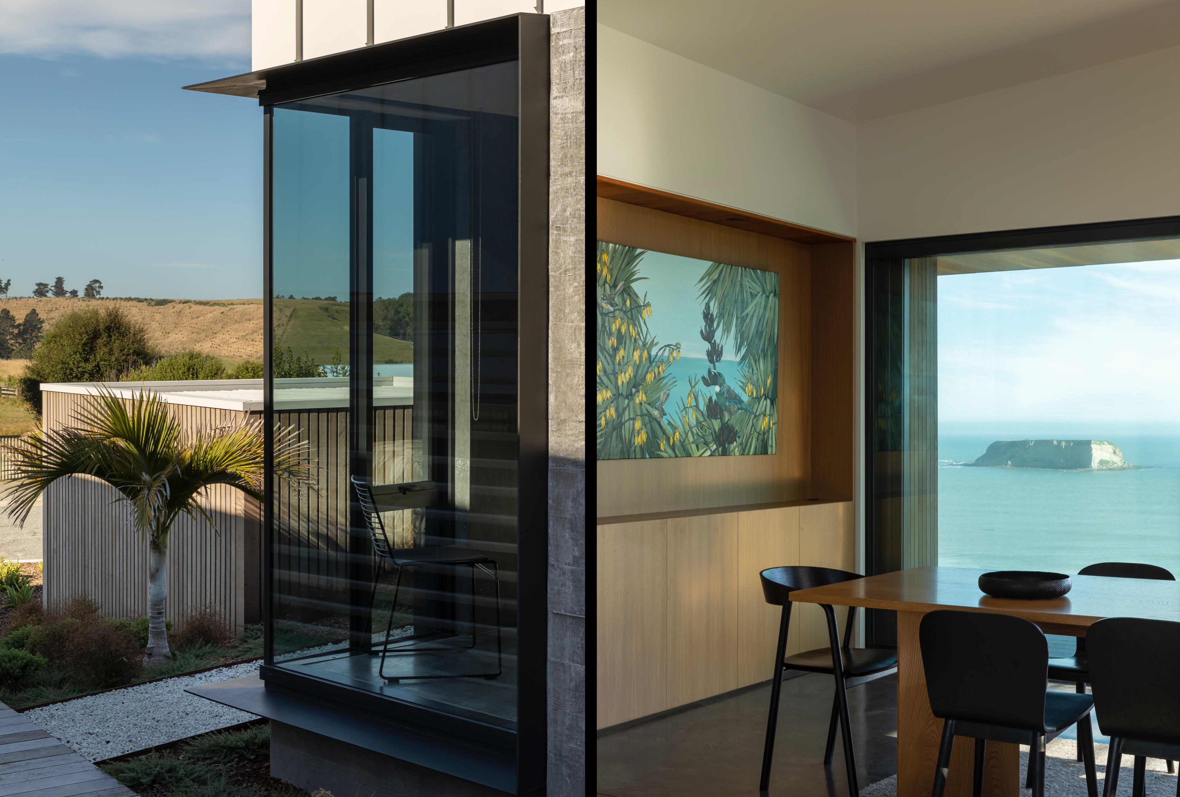
Whitecaps House
Based in the small fishing community of Motunau, one hour north of Christchurch City, and situated above the cliff faces with vast views over Motunau Island and the Pacific Ocean, this four bedroom weekend retreat — envisioned as an easy-care holiday space capable of supporting family gatherings — has been designed to maximise ocean views and connection to exterior living.
The development of a central courtyard in the heart of the floor plan is critical to the architectural response. Glazing both sides of the central living and dining space connects the occupants to what is happening within the house and in the wider context. The sheltered courtyard and its connection to the interior allows for larger groups to occupy the space without feeling crowded.
The coastal environment creates opportunities for natural temperature control and passive solar gains: the prevailing winds are harnessed for cross ventilation through the north-south axis, and extended soffits and steel extrusions keep the house sheltered from the sun in the summer months while allowing further penetration into the spaces over the winter months.
Health and wellbeing are addressed as critical to the function of the design. All opportunities for connection to sunlight, relationship to the outdoors, and visual amenity were explored. The design response promotes outdoor living through the north-facing courtyard and large raised gardens, which provide opportunity for homegrown fruit and vegetables.


